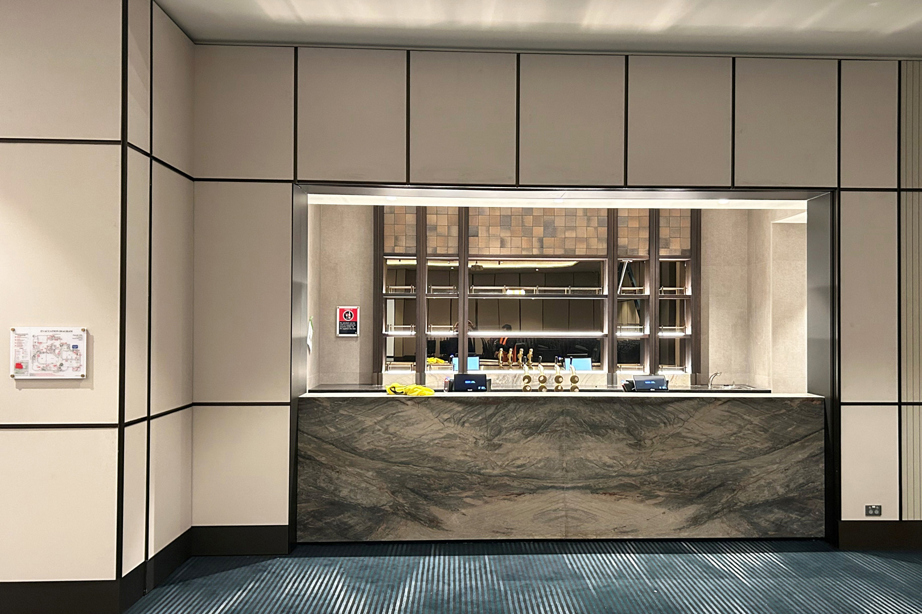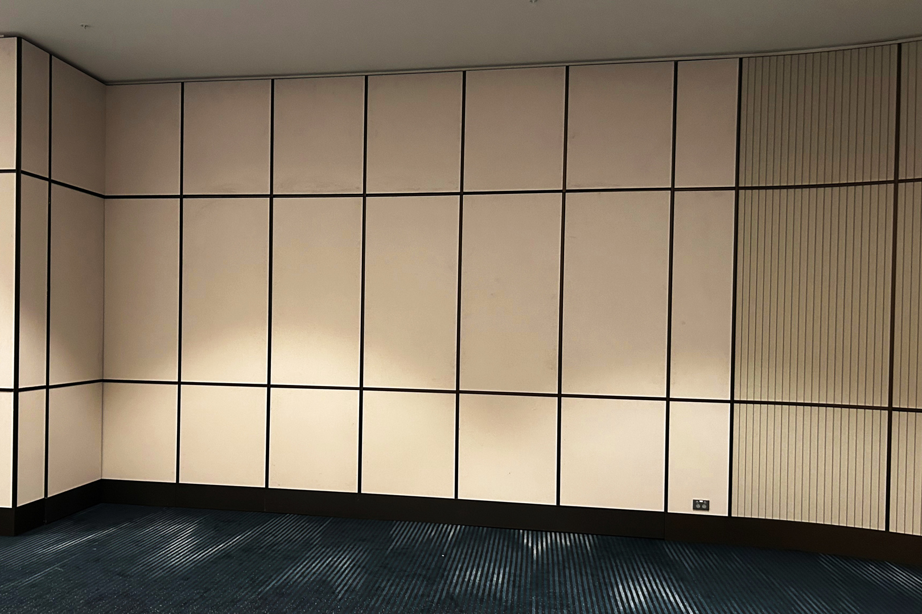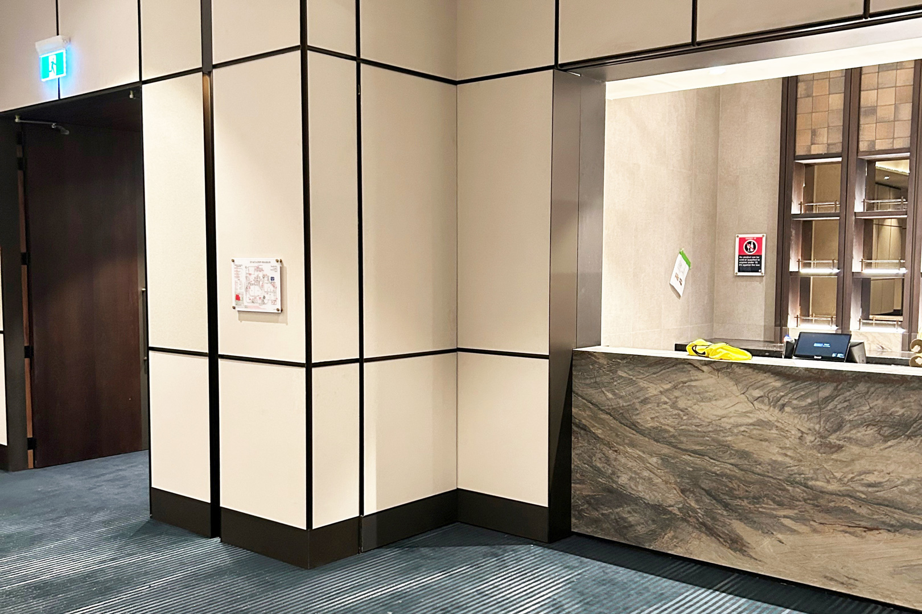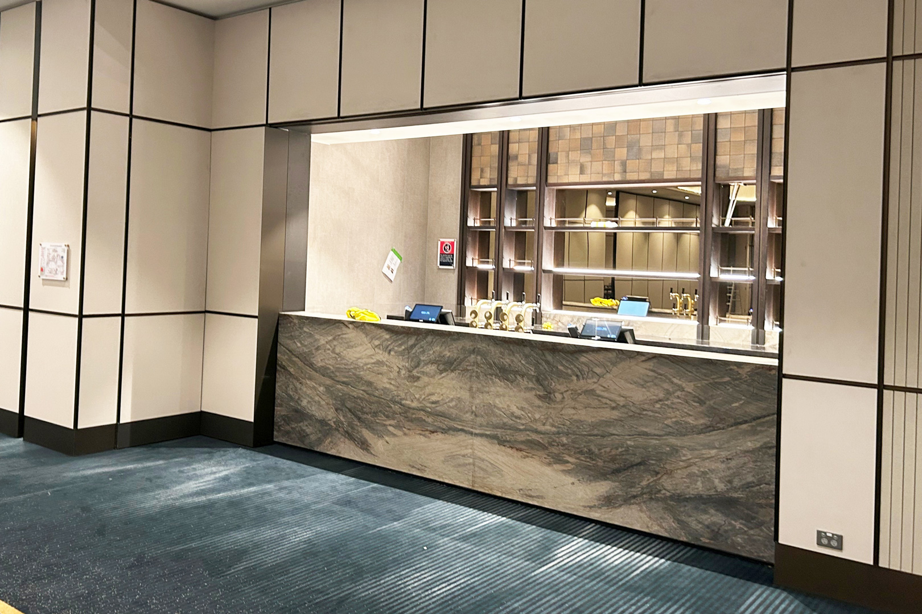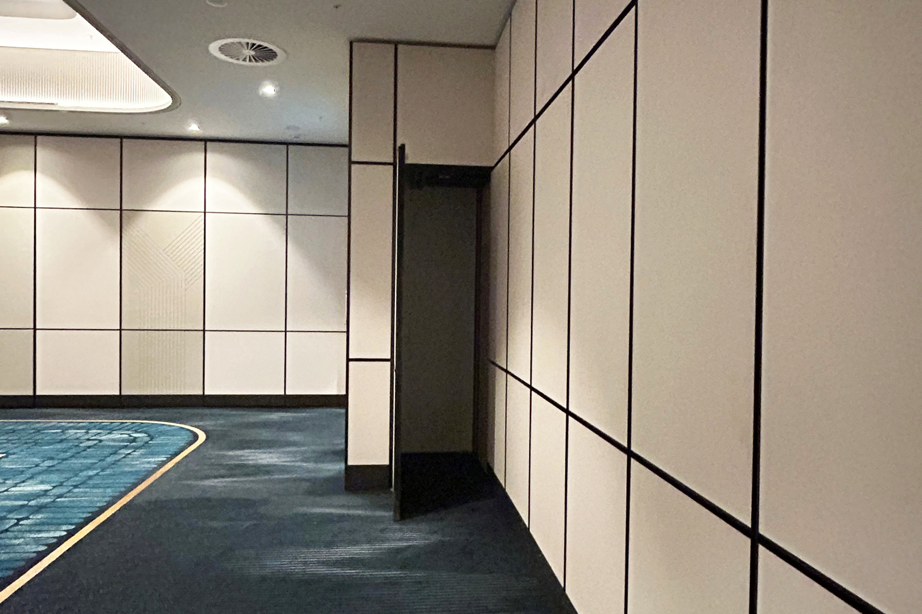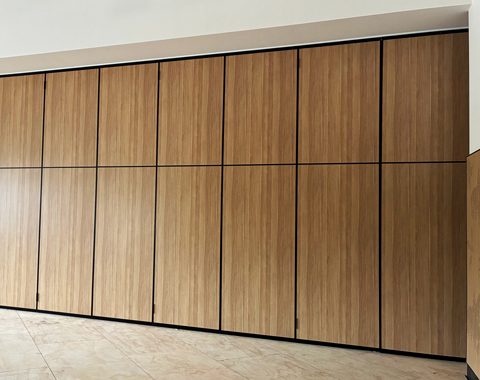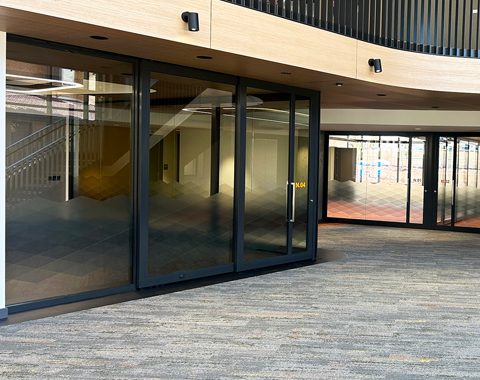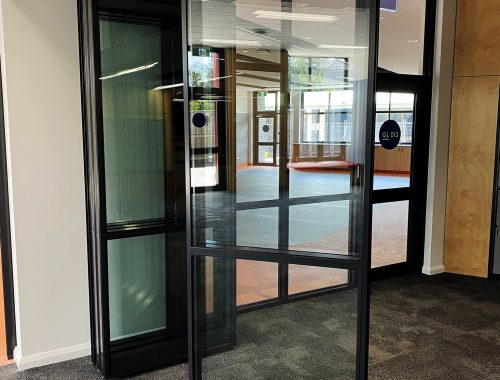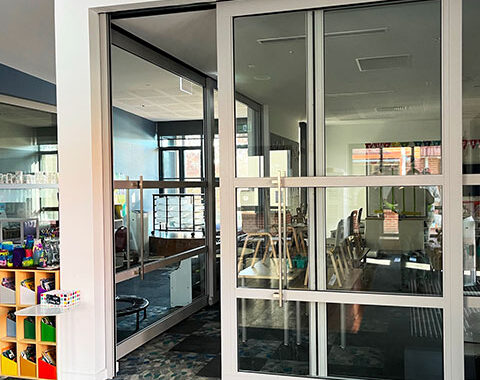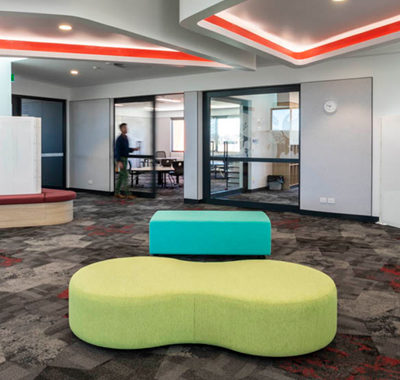
Penrith RSL Club
Integrated Projects chose GLYDE’s solid operable wall during their design and construct services of the major extensions and refurbishment of Penrith RSL Club.
This Altis Architecture designed project included a circa 3000m2 first floor extension to the building providing a new food and beverage venue and a 400 seat capacity function centre.
Opening Size: 2800h x 6342w (COS)
Optica Series: B45 / S / EP / FS
Stack Layout: Side stacking
Configuration: 7 panels including an expanding panel closure and 1 x stilebolt to P3
Seals: Fixed multilayer top and bottom seals
SIMILAR PROJECTS

Yarra Valley Grammar Art, Design & Technology wing
Bi-parting acoustic slider, Large cavity format acoustic slider, Projects, Single small format acoustic slider, Slidersview


