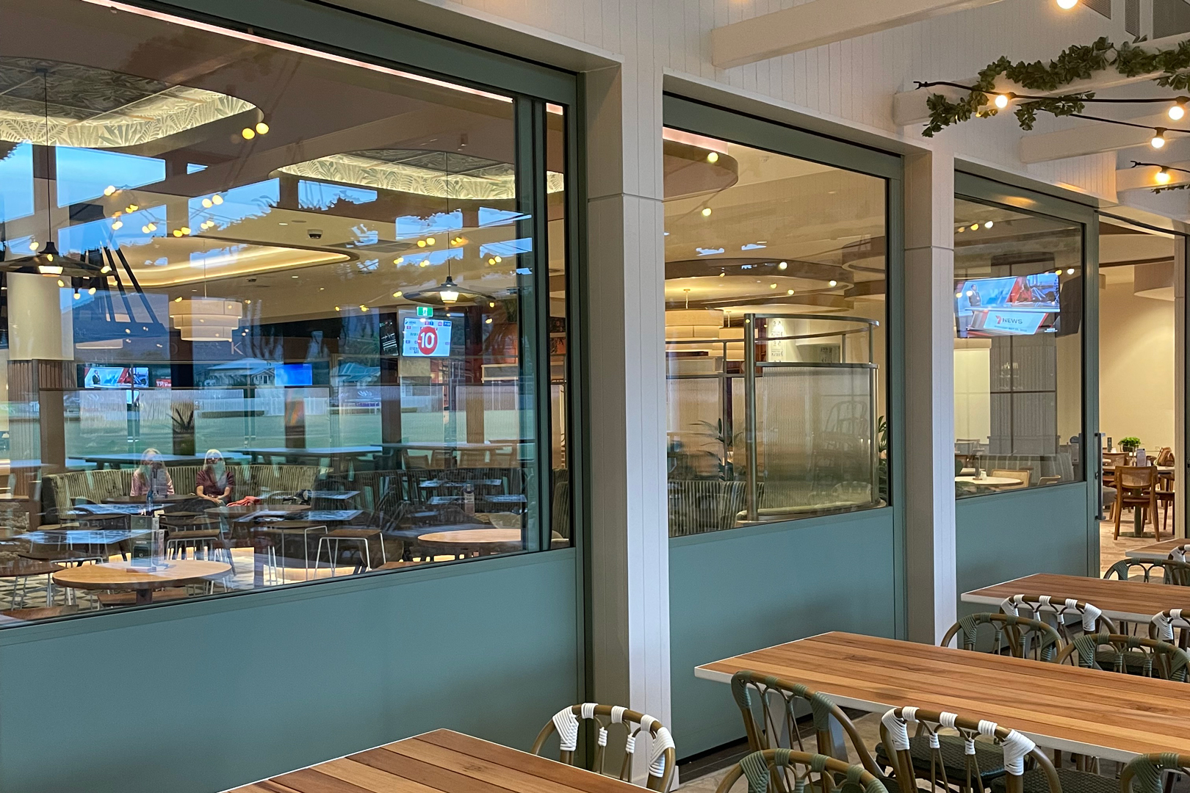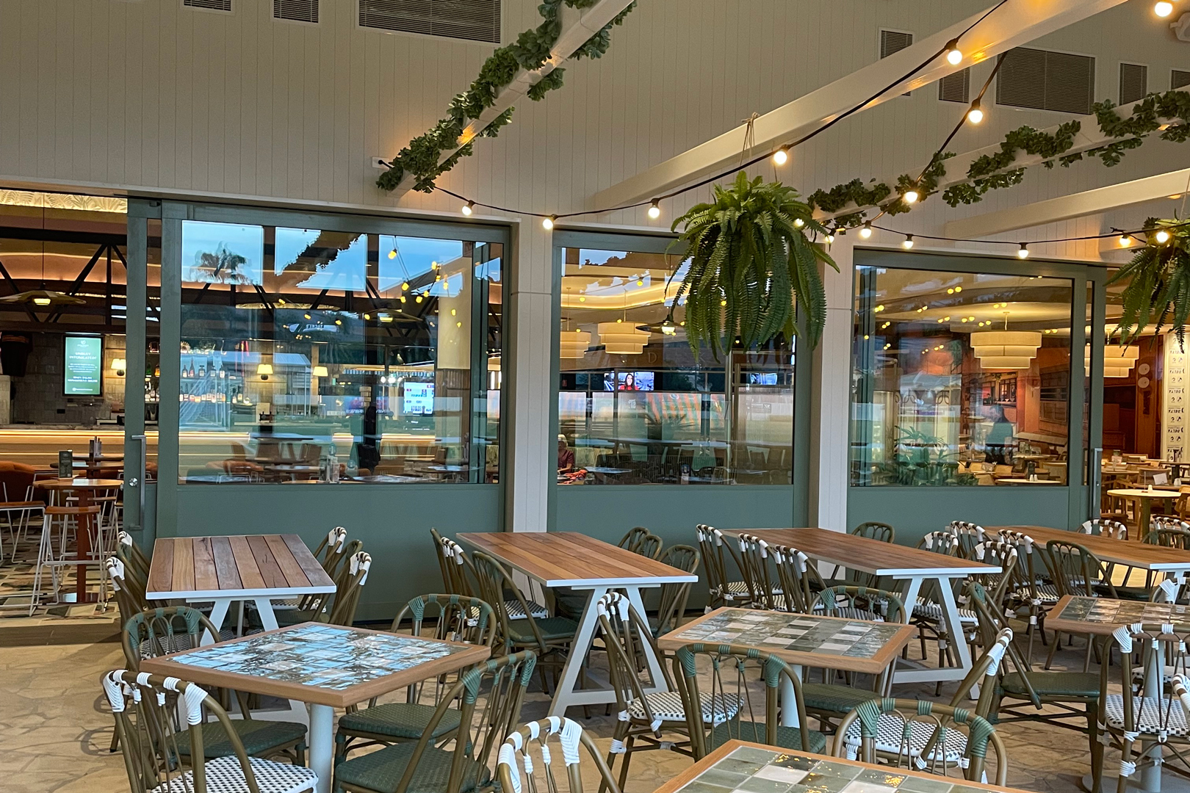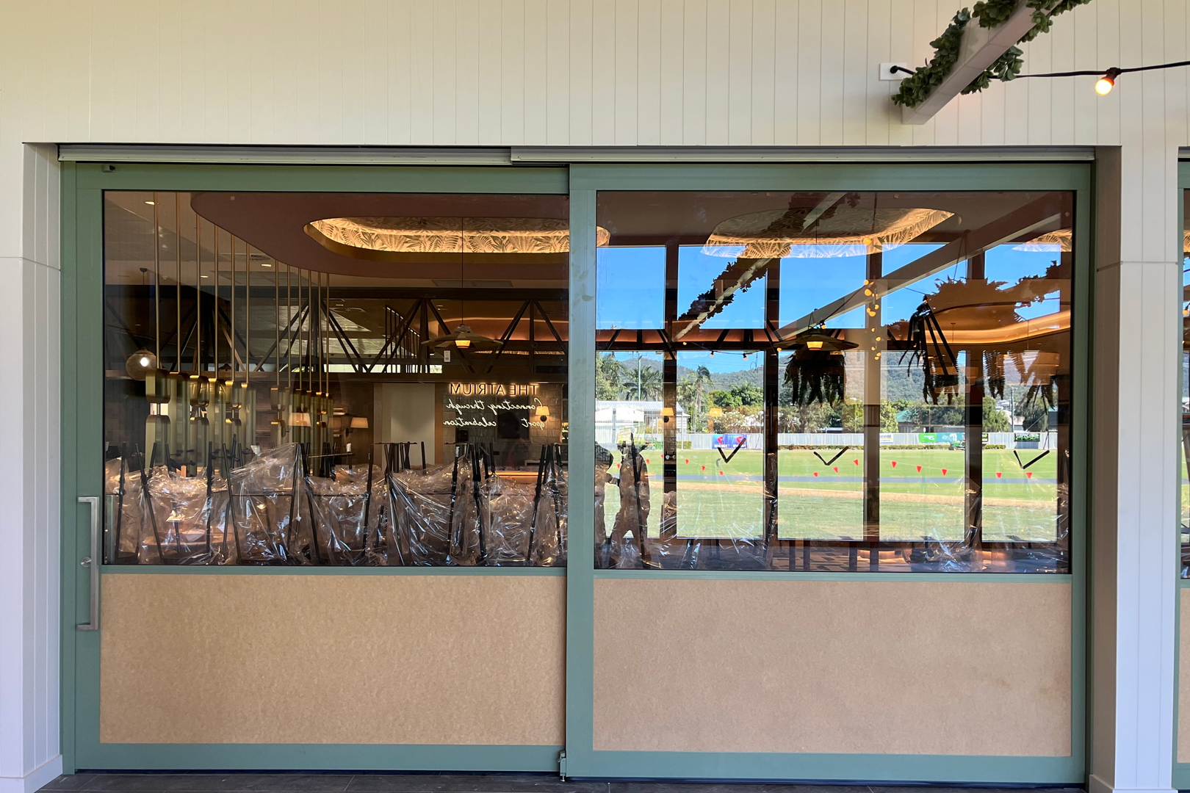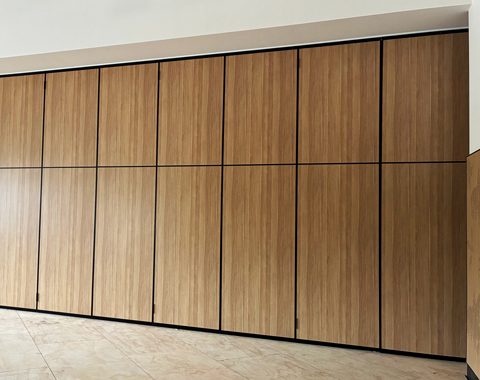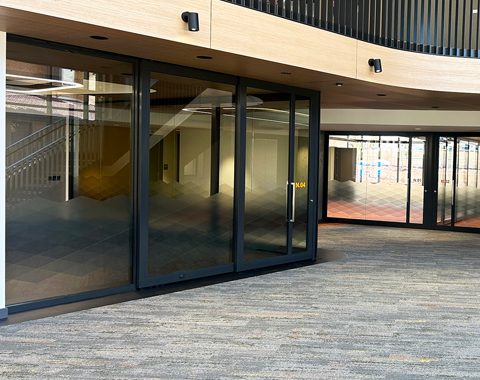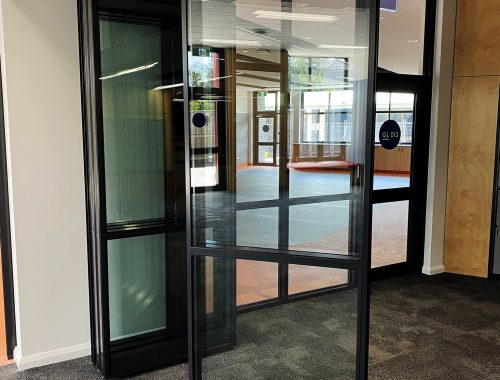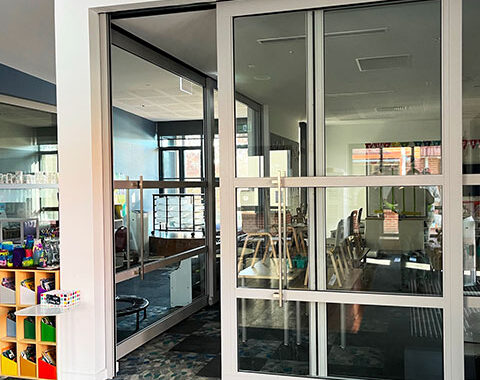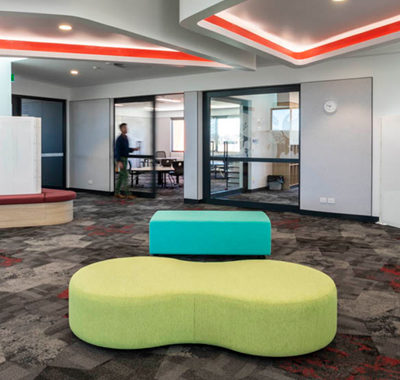
Frenchville Sports Club Refurbishment
GLYDE’s bottom roller acoustic sliders were installed in the Frenchville Sports Club refurbishment, a project from BSPN Architecture and Ashley Cooper Construction. This unique system was designed specifically for use in situations where the overhead structural support for top hung systems may not be an option. It’s perfect for school refurbishments, fit outs, and more.
GLYDE Acoustic Glazed Slider Rw35
Configuration: Single and Dual Sliders comprising of 3 Sliding panels and 2 x central fixed
Panels
Frame: 50mm thick x 120mm wide perimeter frame
Glass and infill: Solid MDF infill and Acoustic Laminated glass
Midrail: 1 x transom Midrail
Safety Braking: “GASS” safety braking system on closing action only
—
Optica Solid Centre Stacking Acoustic Operable Wall Rw50
Opening size: 3000mm H x 21447mm W
Configuration: 19 x Centre stacking panels, including a Panel hung passdoor
SIMILAR PROJECTS

Yarra Valley Grammar Art, Design & Technology wing
Bi-parting acoustic slider, Large cavity format acoustic slider, Projects, Single small format acoustic slider, Slidersview


